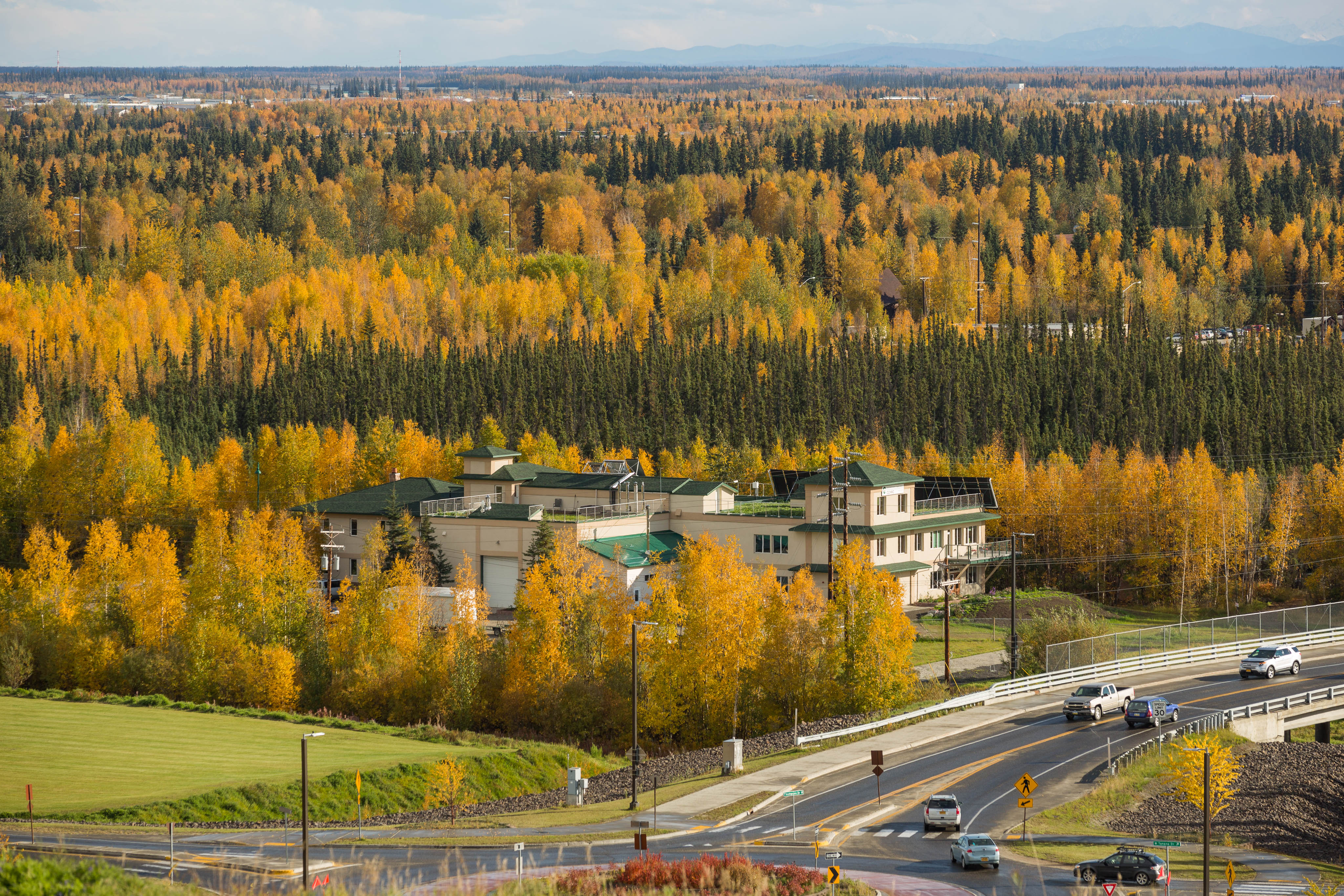Inuit should have a voice in housing design, says panel
ST. JOHN’S, Newfoundland—Jack Hébert has spent a good part of his life trying to build more energy-efficient, durable and culturally-relevant home for communities across Alaska.
As founder and CEO of the Cold Climate Housing Research Center in Fairbanks, Hébert has looked at traditional indigenous ways of living and consulted with Inupiat groups to hear how they use their home space.

“The two biggest issues I hear: food and safety,” Hébert told the Inuit Studies Conference Oct. 7, as part of a panel on research on housing design.
In other words, families want the space to prepare, eat and store their traditional foods. In Euro-American style designs, small kitchens, often situated at the back of a home, don’t always facilitate that.
It’s not about redesigning the wheel, he said, but rather listening to the community’s needs.
“We can take 21th century technology and blend that with indigenous wisdom,” said Hébert, speaking from Memorial University in St. John’s where the conference is being hosted.
It’s been done, but not usually on a wide scale. Last year in Nunavik, the agency that oversees social housing in the region hosted consultations with local Inuit to come up with a design for two model units, meant to be better adapted to the North.
Constructed in the community of Quaqtaq, the homes were more heavily insulated, fitted with more storage space and more food preparation space in the kitchen area.
But there are no plans currently on the table to expand the design to other communities.
At the Université du Québec à Montréal, Patrick Evans, a professor in the school of design, has also engaged Nunavimmiut in different communities over the years on housing design.
And it always comes down to the kitchen, he said.
“The kitchen is an important place,” Evans told the conference.
“How does country food make its way across open tundra to shed space or prep space to kitchen space?”
Not so easily in a space designed for Euro-Canadian needs, he said.
In a region where many households struggle to get enough to eat, country food plays a major role in Nunavik’s food security.
So in designs Evans’ architecture students have come up with, the kitchen is moved to the front of the home, and enlarged to make room for food preparation and group eating.
One design even has a cold storage shed connected to the front of the house for all-terrain vehicle or snowmobile parking, and to make country food transfer easier.
“The northern kitchen is adapted to the different seasons, it allows for the preparation, cooking, consumption and storage of country food,” Evans said.
Evans has presented those designs to the Kativik Municipal Housing Bureau and Makivik Corp.
But in a region facing a shortage of 900 homes, builders rely on the standard duplex design used in most of Nunavik’s social housing units to construct new homes fast and efficiently.
There’s much to be said for designing culturally-responsive buildings in a region like Nunavik, said Alain Fournier, whose Montreal-based architecture firm Fournier, Gersovitz, Moss, Drolet and Associates has designed infrastructure all over the Canadian Arctic.
Why is it important? For one, it promotes and protects cultural identity, Fournier said; it also works to decolonize a community’s infrastructure.
Designers have been slow to start that dialogue in Indigenous communities, he noted.
In Nunavik, Kuujjuaq’s new airport terminal, built in 2008, was a turning point, he recalled, because it incorporated a qajaq design.
Soon after, the community of Puvirnituq came forward to say they wanted their new terminal to feature a qamutik design.
“Architects have to evoke identity,” Fournier told the conference. “And there is inspiration and information to get there, especially from Inuit artists.”